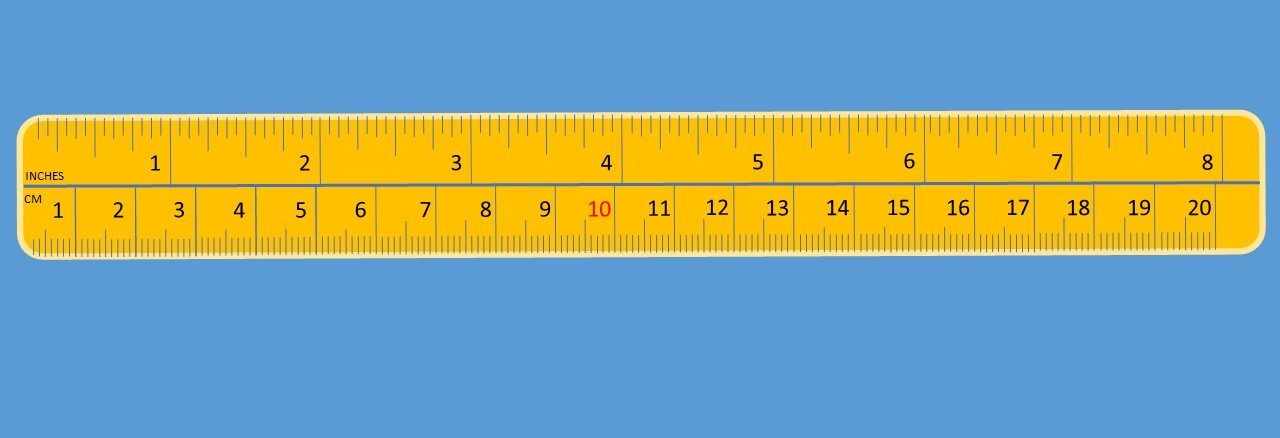How do I measure up for a Stairlift?
Stairlift models come with all sorts of bells and whistles which can be key to your use and enjoyment but it’s important to focus on the fundamentals first – ie it needs to fit your staircase and be safely functional with you comfortably in it. So some measurements will need to be made.
This is usually done be done by the stairlift company sales representative at a Home Assessment but if you’re able it might be useful to take measurements of the staircase and surrounding spaces so you can research the models available and their dimensions in our Table of Stairlift Models here to find ones which will fit. Use our Stairlifts Checklist to note down the details and read our Stairlifts Buyers Guide for more in-depth guidance.
Step 1 – Preparation
Find a 5 metre+ measuring tape and ask a friend or family member to help, if needs be. Or maybe your Occupational Therapist could help with this too.
Step 2 – Decide on the Best Side of the Staircase for Installation
Standing at the bottom of the stairs determine which is the best side for installation of a Stairlift. Often it will be the wall side if it’s free of any obstructions at the bottom where the Stairlift needs to park.
Step 3 – Measure the Length of the Staircase
Position yourself at the top of the stairs and measure from the Nose (the edge) of the top step right down to the floor beyond the bottom step. Make sure the tape measure touches the Nose of each step and the floor at the very bottom of the stairs.
Step 4 – Measure the Narrowest Width of the Staircase
Often it will be from the inside of the Stringers (the housing on either side of the flight of stairs, into which the steps are fixed they look similar to skirting boards) or the inside of either a Stringer and a Newel Post (the upright post rising at the foot of a stairway, at its landings, or at its top which usually serve as anchors for handrails) or two Newel Posts.
Step 5 – Measure the Clearing Distance at the Bottom of the Stairs
From the Nose of the bottom step to the nearest obstruction (usually an opposite wall or an adjacent door).
Step 6 – Measure the Clearing Distance at the Top of the Stairs
From the Nose of the top step to the nearest obstruction (usually an opposite wall or an adjacent door).
Step 7 – Take note of:
- any potential obstructions to the Stairlift’s path of travel, such as windowsills, pipes, plug sockets, radiators and doorways
- the number of curves or turns in the staircase
- the number of mid-staircase landings (if any) from the top landing to the floor (excluding the top landing) and measure the length and width of these
- the total number of steps in the staircase
So, you’ve measured your staircase….now what? We need to check these measurements against the Stairlift models on the market.
Obviously, staircases can be any width. When folded up, doubtless every staircase will fit within the width of your stairs. But for a stairlift to be installed, there will need to be a reasonable amount of space where the track and chair can be fitted with some room to spare to ensure you can move up and down the stairs in comfort without any risk of your knees and feet knocking against the opposing side of the staircase.
As a rule of thumb, the minimum width of a straight staircase, to install a Stairlift in, is around 700mm / 70cm / 27.5 inches. For curved stairs the minimum width should be 800mm / 80 cm / 31.5 inches.
Taking the Narrowest Width of the Staircase check our Table of Stairlift Models and identify which ones can comfortably fit within it. With that you have a starting point to then look for other Features you think you’ll need.
If your stairs are narrower than that, don’t worry, there are still options.
Firstly, Perch and Sit & Stand Stairlifts could be a solution. If you can sit on a higher seat and perched slightly, your knees would not protrude so much. Brooks, Handicare, Bespoke, Stannah and Meditek make Perch and Sit & Stand Stairlifts to fit narrow stairs, either as standard models or ones that offer Perch Seats as an Optional Extra.
Secondly, some Stairlift models from TK Home Solutions and Access BDD are on the larger side but programmed specifically to electronically swivel the seat round to point the user’s knees 45 degrees down the stairs when going around a curve. This reduces the space between the knees and opposing stair wall.


